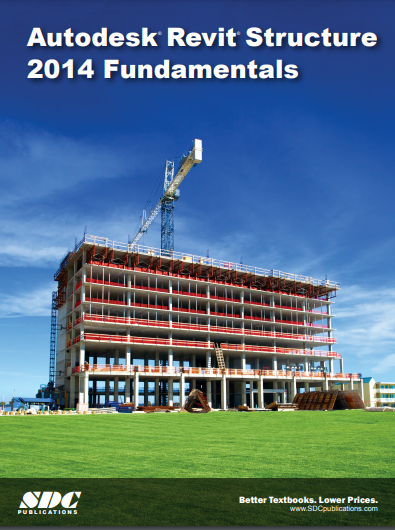كتاب الريفيت المعمارى و الريفيت الانشائيAutodesk Revit Structure 2014 Fundamentals
الريفيت المعمارى و الريفيت الانشائى 2014 Autodesk Revit Structure 2014 Fundamentals 7–1 Chapter 7 Adding Foundations and Structural Slabs In this chapter you learn how to create wall footings (bearing and retaining), modify step footings, add piers, pilast ers, isolated footings, create slab foundations, and create structural floors. This chapter contains the following topics: Creating Wall Footings Isolated Footings Piers and Pilasters Creating Structural Slabs Adding Foundations and Structural Slabs © 2013, ASCENT - Center for Technical Knowledge® 7–3 7.1 Creating Wall Footings Wall footings for bearing and retaining are placed under walls and in Autodesk ® Revit ® Structure software are actually hosted by the walls. Once a footing is in place, you can change the size of the section an d add reinforcement, as shown in Figure 7–1, to make it a foundati on bearing system. With the advantages of having a true foundation in place, you can accurately tag and schedule the footings. When a footing size or footing type changes, the software reads and updates the information where ever it is needed.كاتب غير معروف - يشمل يركن (كاتب غير معروف) كل الكتب التي لا يعرف مؤلفيها، حيث أن العمل في شيء بالشكل المجهول هو التدخل بشكل شخصي دون استخدام اسم محدد أو التعريف عن الهوية، وتشير حالة "غير معروف" أو "المجهول" عادة إلى حالة شخص ما بدون معرفة عامة لشخصيته أو لمعلومات تحدد هويته. هناك العديد من الأسباب التي يختار من أجلها شخص ما إخفاء شخصيته أو أن يصبح مجهولا. يكون بعض تلك الأسباب قانونيا أو اجتماعيا، مثل إجراء الأعمال الخيرية أو دفع التبرعات بشكل مجهول، حيث يرغب بعض من المتبرعين بعدم الإشارة إلى تبرعاتهم بأي شكل يرتبط بشخصهم. كما أن من يتعرض أو قد يتعرض للتهديد من قبل طرف ما يميل إلى إخفاء هويته، مثل الشهود في محاكمات الجرائم، أو الاتصال بشكل مجهول بالسلطات للإدلاء بمعلومات تفيد مسار التحقيق في القضايا العالقة. كما أن المجرمين بشكل عام يحاولون إبقاء أنفسهم مجهولي الهوية سواء من أجل منع إشهار حقيقة ارتكابهم للجريمة أو لتجنب القبض عليهم.
من الهندسة المدنية - مكتبة كتب الهندسة والتكنولوجيا.

قراءة كتاب الريفيت المعمارى و الريفيت الانشائيAutodesk Revit Structure 2014 Fundamentals أونلاين
معلومات عن كتاب الريفيت المعمارى و الريفيت الانشائيAutodesk Revit Structure 2014 Fundamentals:
Autodesk Revit Structure
2014 Fundamentals
7–1
Chapter 7
Adding Foundations and Structural Slabs
In this chapter you learn
how to create wall
footings (bearing
and retaining),
modify step footings, add piers, pilast
ers, isolated footings, create slab
foundations, and create
structural floors.
This chapter contains
the following topics:
Creating Wall Footings
Isolated Footings
Piers and Pilasters
Creating Structural Slabs
Adding Foundations and Structural Slabs
© 2013, ASCENT - Center for Technical Knowledge®
7–3
7.1 Creating Wall Footings
Wall footings for bearing and
retaining are placed under walls
and in Autodesk
®
Revit
®
Structure software
are actually hosted
by the walls. Once a footing is
in place, you can change the size
of the section an
d add reinforcement, as
shown in Figure 7–1, to
make it a foundati
on bearing system. With
the advantages of
having a true foundation in place,
you can accurately tag and
schedule the footings.
When a footing size or footing type
changes, the software reads and
updates the information where
ever it is needed.
للكاتب/المؤلف : كاتب غير معروف .
دار النشر : جميع الحقوق محفوظة للمؤلف .
عدد مرات التحميل : 22825 مرّة / مرات.
تم اضافته في : الثلاثاء , 12 يناير 2016م.
حجم الكتاب عند التحميل : 4.8 ميجا بايت .
تعليقات ومناقشات حول الكتاب:
الريفيت المعمارى و الريفيت الانشائى 2014
Autodesk Revit Structure
2014 Fundamentals
7–1
Chapter 7
Adding Foundations and Structural Slabs
In this chapter you learn
how to create wall
footings (bearing
and retaining),
modify step footings, add piers, pilast
ers, isolated footings, create slab
foundations, and create
structural floors.
This chapter contains
the following topics:
Creating Wall Footings
Isolated Footings
Piers and Pilasters
Creating Structural Slabs
Adding Foundations and Structural Slabs
© 2013, ASCENT - Center for Technical Knowledge®
7–3
7.1 Creating Wall Footings
Wall footings for bearing and
retaining are placed under walls
and in Autodesk
®
Revit
®
Structure software
are actually hosted
by the walls. Once a footing is
in place, you can change the size
of the section an
d add reinforcement, as
shown in Figure 7–1, to
make it a foundati
on bearing system. With
the advantages of
having a true foundation in place,
you can accurately tag and
schedule the footings.
When a footing size or footing type
changes, the software reads and
updates the information where
ever it is needed.
تحميل مكتبة revit structure 2014 pdf
تعليم ريفيت معماري pdf
شرح revit structure 2014 من البداية حتى الاحتراف للمهندس
revit structure تعليم
تعليم ريفيت pdf
revit structure 2016 تحميل
تحميل برنامج الريفيت 2015
برنامج الريفيت الانشائى كاملا
شرح برنامج الريفت الانشائى
تحميل مباشر بدون روابط كتاب الريفيت المعمارى و الريفيت الانشائى Autodesk Revit Structure 2014 Fundamentals pdf
قراءة وتصفح أولاين كتابالريفيت المعمارى و الريفيت الانشائى Autodesk Revit Structure 2014 Fundamentals pdf
 مهلاً !
مهلاً !قبل تحميل الكتاب .. يجب ان يتوفر لديكم برنامج تشغيل وقراءة ملفات pdf
يمكن تحميلة من هنا 'تحميل البرنامج'

نوع الكتاب : pdf.
اذا اعجبك الكتاب فضلاً اضغط على أعجبني و يمكنك تحميله من هنا:


كتب اخرى في الهندسة المدنية

التقرير الدوري على مبنى اثناء التنفيذ PDF
قراءة و تحميل كتاب التقرير الدوري على مبنى اثناء التنفيذ PDF مجانا









